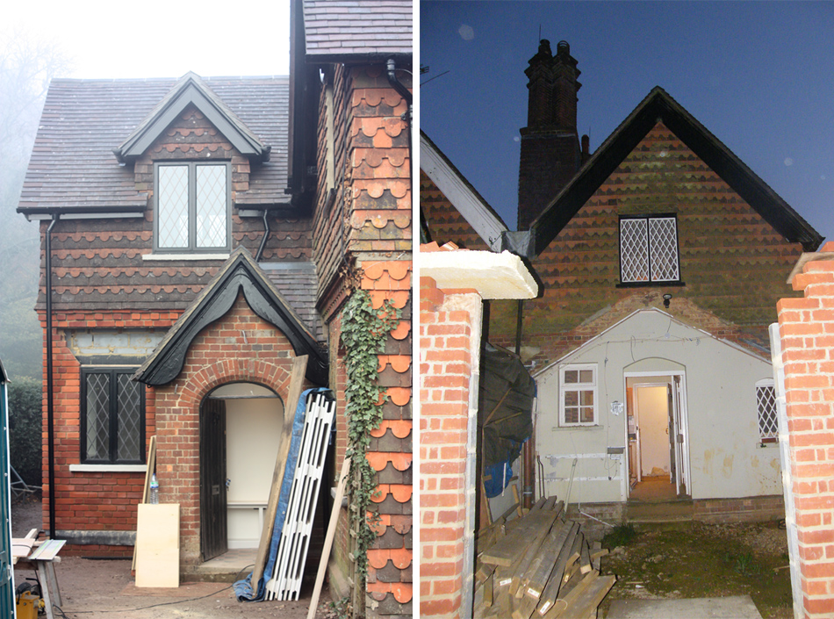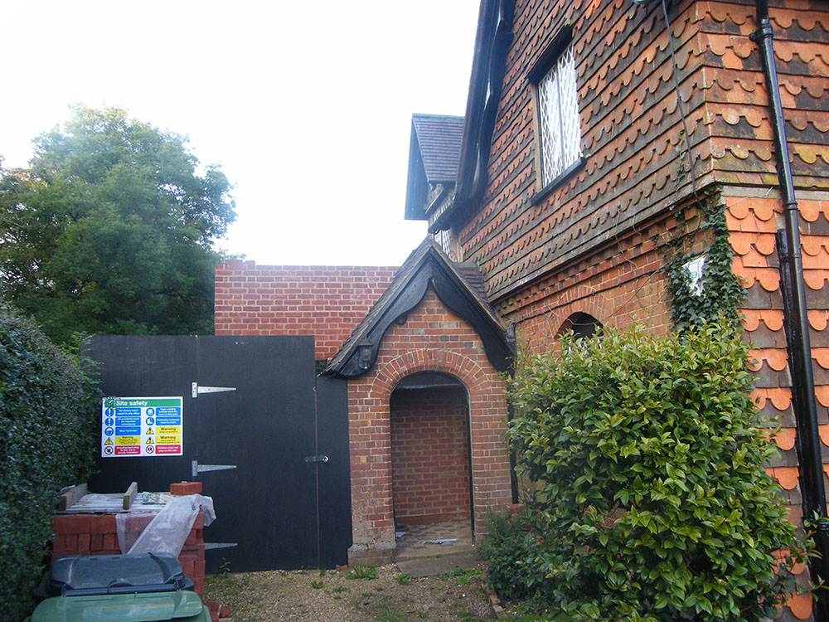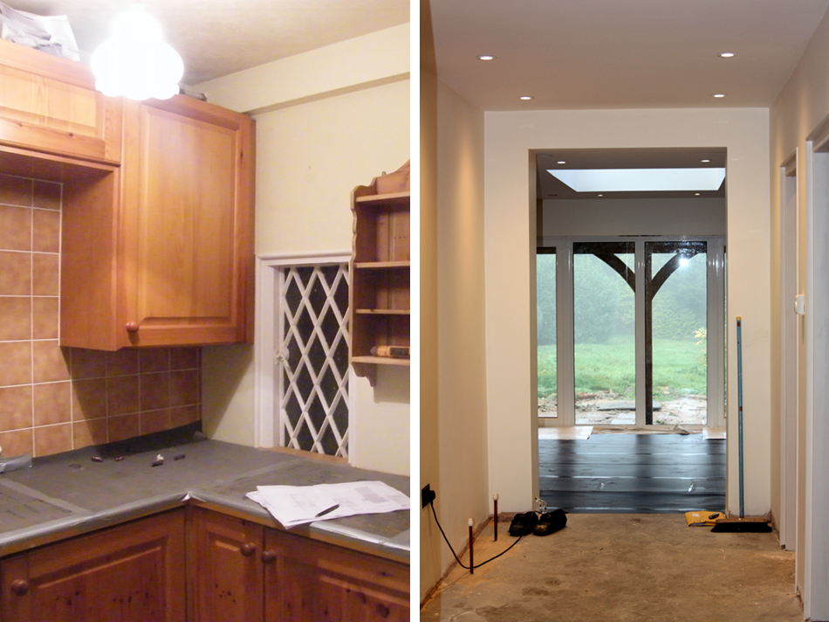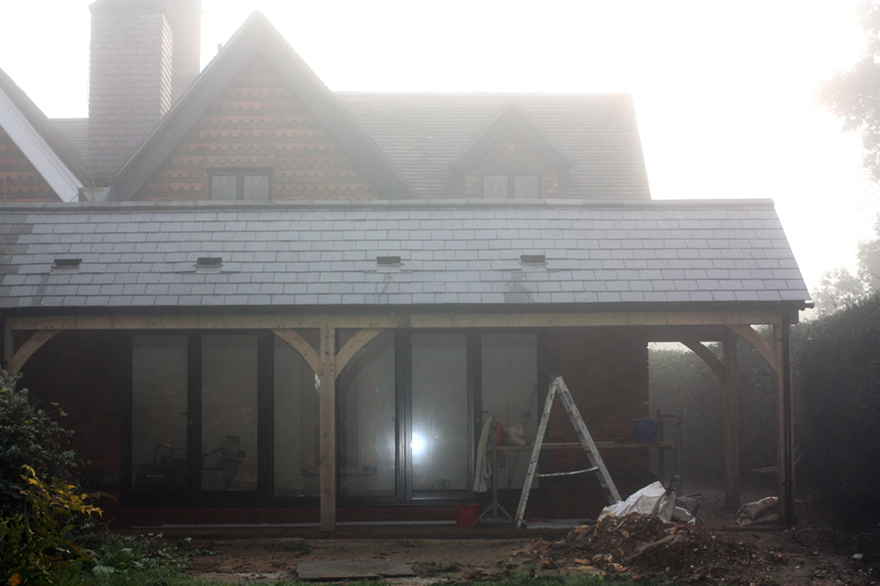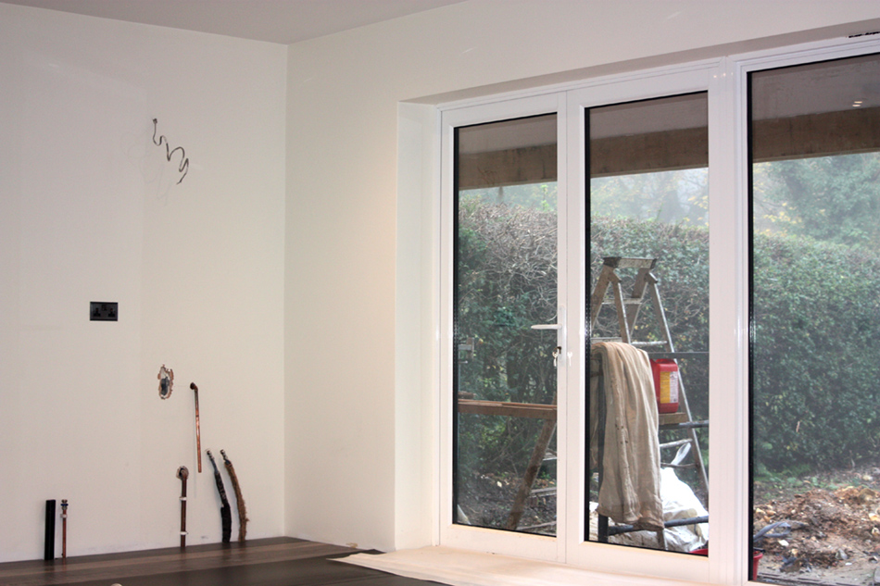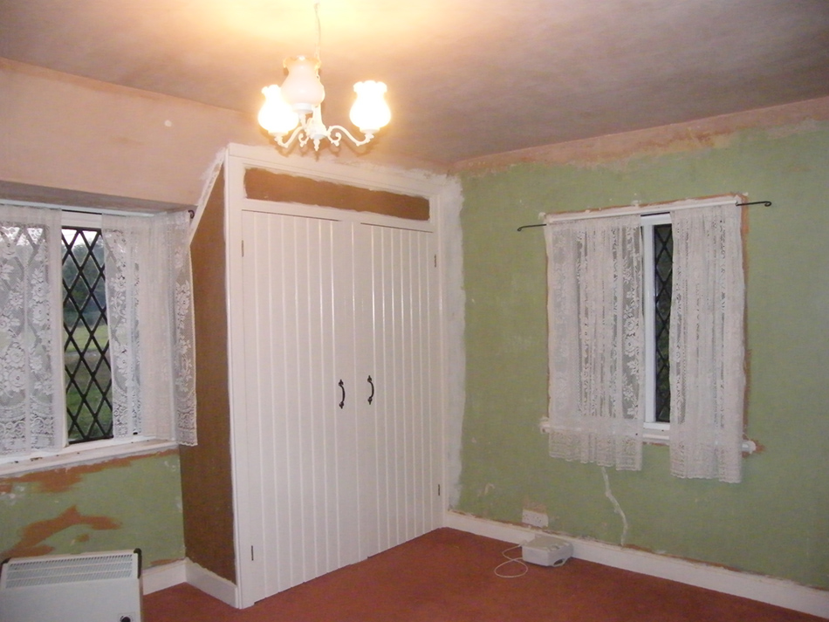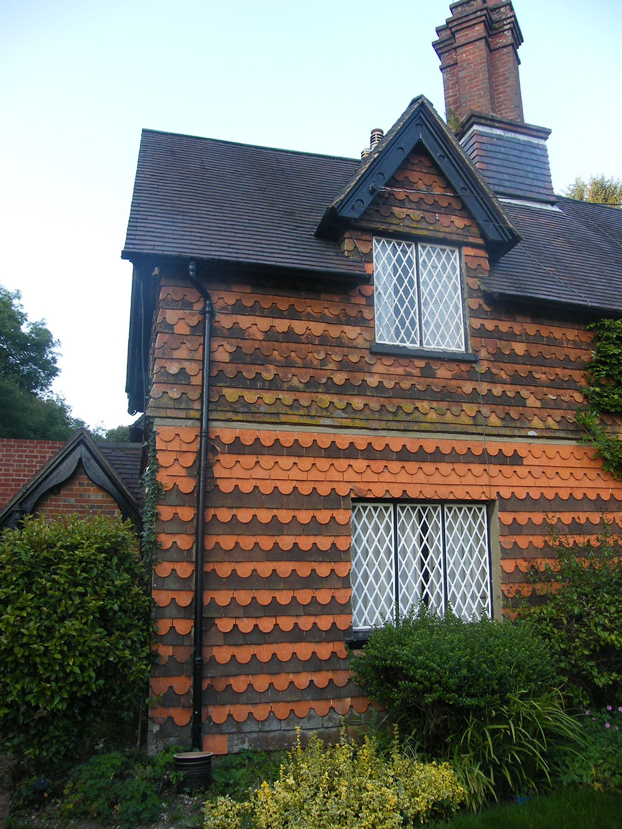Two storey side and single storey rear extension
Our client employed a Surveyor to design and take her through the process of Planning and Building Control. Our client didn’t like the layout and flow of the new extension but didn’t understand that she had the option to say no. The build went ahead, however, the ground floor was installed at the wrong level, window headers were at an incorrect height and the facing bricks that were used did not match the existing. It turns out that the Surveyor and Contractor where friends, the contractor walked off sight after the ground floor walls were erected coning our client for thousands.
What was designed and constructed, in both our and the clients opinion did not do this beautiful cottage set in the heart of the Surrey country side justice.
After a couple of site meetings and explaining to the client that this was her property, her money, her investment, if she doesn’t like something, please say. After spending some time playing with the layout we achieved what she wanted whilst maintaining what was approved externally so we didn’t have to return to planning.
We then redesigned the height of the floor and window levels allowing the tile hanging and corbelling to match the existing. Building Control was gained and construction is now well on its way.
