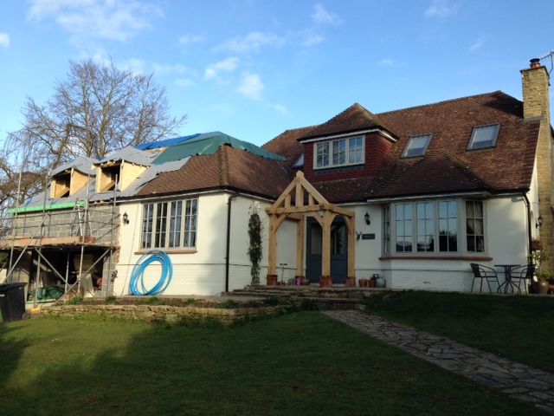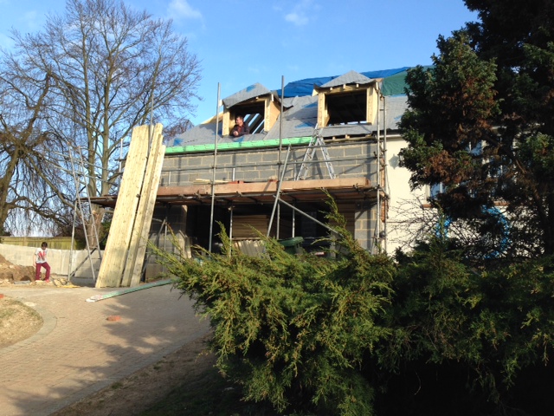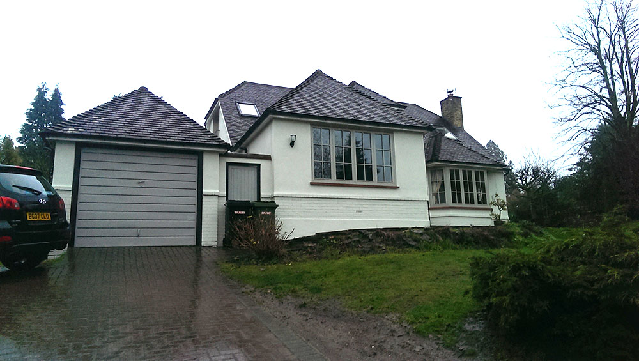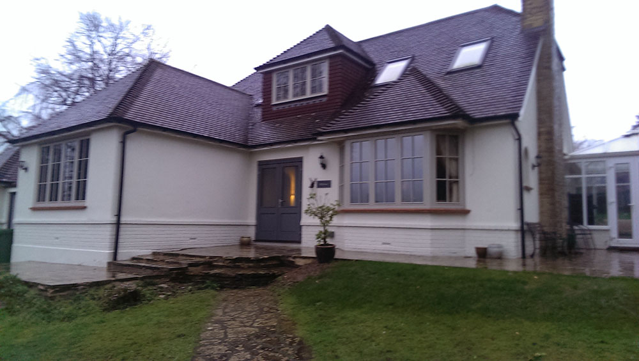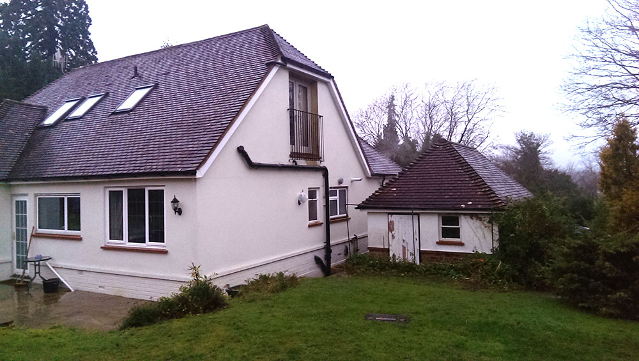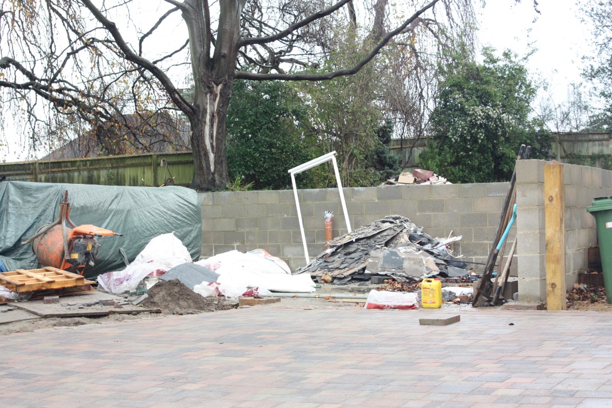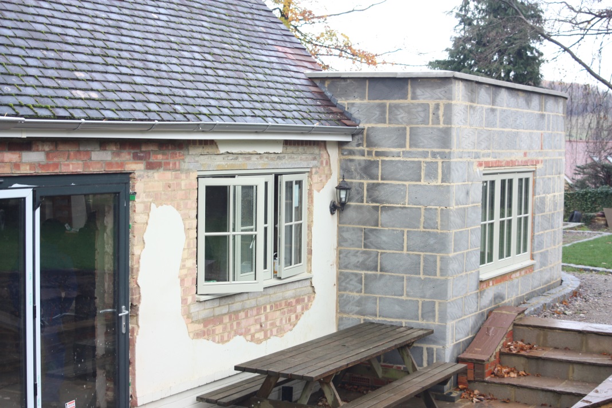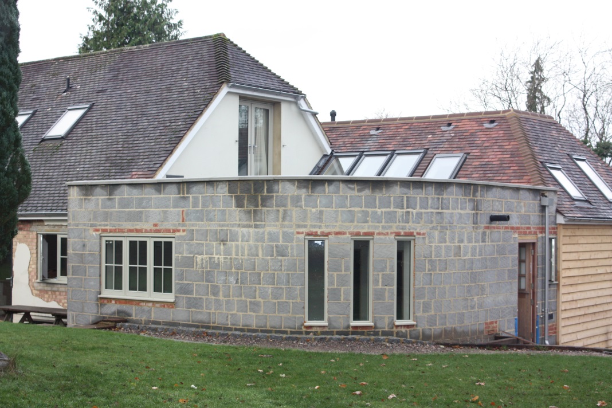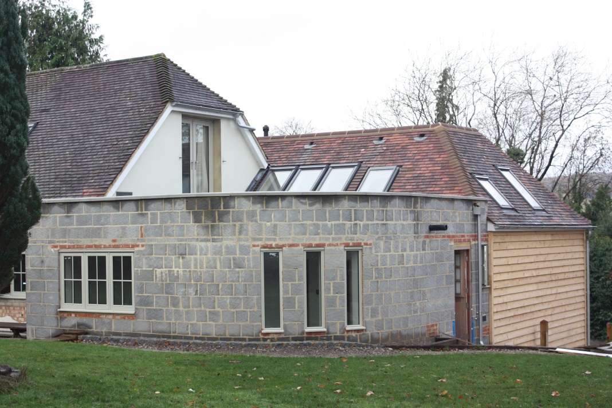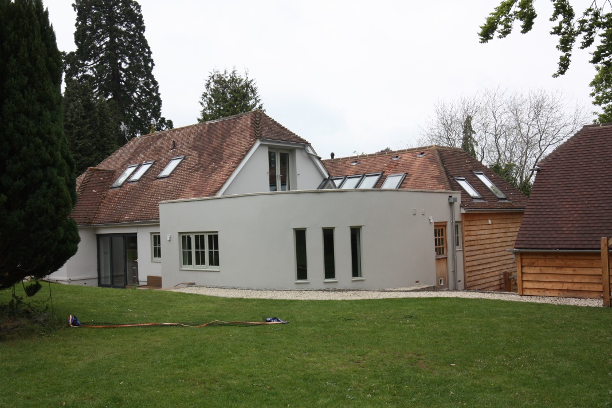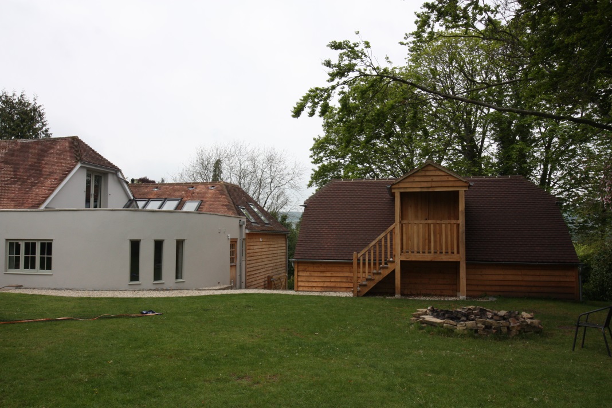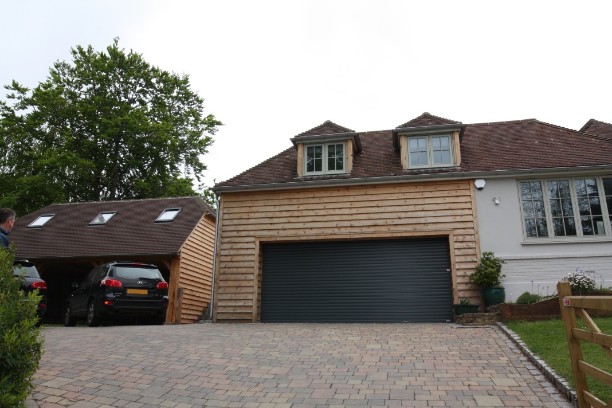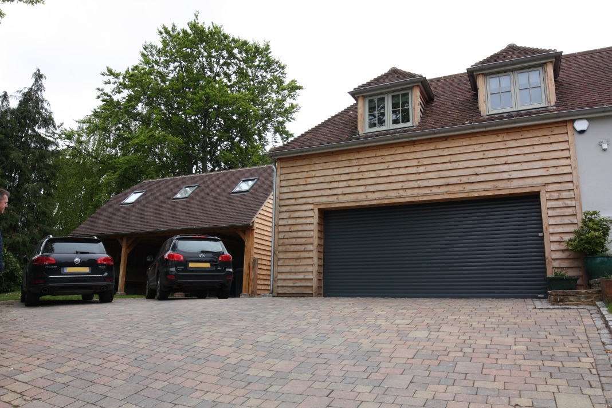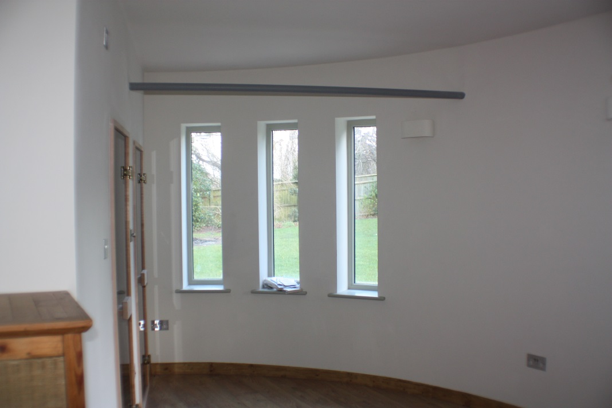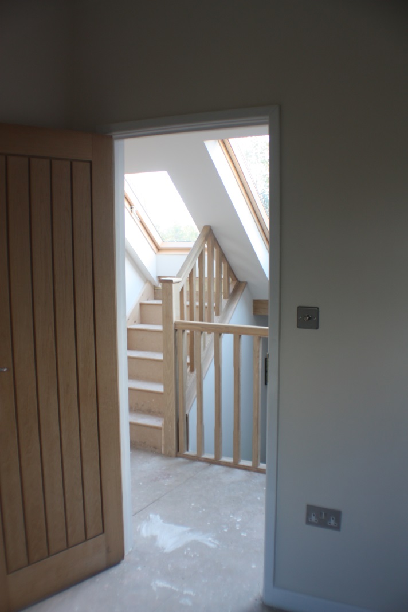Two storey side and single storey rear extension
Our client’s wishes were to have a larger garage suitable for two cars, a play room and at least one extra bedroom.
The most sensible place for the garage was in the position of the existing garage allowing for the new play room to be at the rear. This however, caused a slight issue with the existing first floor layout. Our clients did not want to alter the master bedroom in anyway so we added a second stair case to the new first floor.
The existing kitchen at the rear was knocked through into the dining room, the flank wall of the house was removed providing a flow from the kitchen into the diner and onto a new hall which served a door into the play room, a separate utility room, a door into the rear of the garage and the new stair case to two new bedrooms and a shower room.
